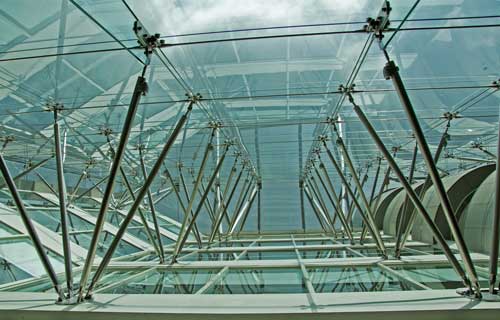

The competition winning design for 15/16 Park Row was prepared by Simon whilst at careyjones architects and was a response to the brief of Scottish Mutual Assurance to provide a replacement office building that maximised the site's potential.
The competition submission rationalised core locations to simplify the office floor-plates, extended the building line onto the existing pavement (taking back some of the space that would have once been occupied by the pavement light well) and proposed a full height glass atrium onto Park Row to act as a sound buffer. The intricate design of the support structure to the atrium was proposed as a contemporary response to the exuberance of the Victorian context.
The resulting design delivers 26,000 sq ft of office accommodation arranged over 7 floors. The two office cores are located at opposite corners of the plan and a light well to one side of the building provides natural light to the narrow but deep office plan.
The scheme design was worked up in detail by Jonathan who also supervised the delivery. Careful attention was paid to materials selection and detailing. In addition to the structural glass facade the polished and flame textured granite cladding was punctuated with a ribbon of stainless steel and the reception staircase, fabricated by Clifford Chapman, was designed to reflect the delicate detail of the structural glass facade.
Fed by fibre-optic cables a series of small lights integrated into the glass wall structure provide the opportunity for the Park Row facade to be colour washed at night. As a result the building received the Leeds Lighting Award, as well a Commendation for the overall design.