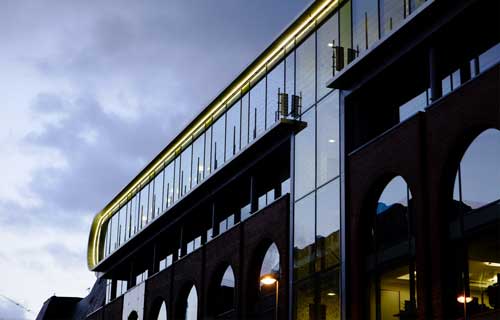

Formal Investments brief to think architecture was to transform this outdated 1983 building into a contemporary office building with the potential to increase value by creating additional floors upon the existing structure.
The proposals involved consolidating the two existing entrances into one, and remodelling the lifts and washrooms, therefore dramatically improving the office floorplates, whilst offering facilities to comply with modern office standards. The new entrance benefits from level access and most importantly is situated on the main vista when viewed from King Street looking West along Park Place.
"a bold and innovative approach to extending upwards..."
(from review in Yorkshire Evening Post 14.01.2011)
The composition of the whole is radically altered with the addition of the two new floors. The first of these is set back to respect the existing parapet wall and is treated as a simple glass envelope. The new top floor takes a different approach, pushing out over the floor below to create a deep shadow line. This is further expressed by the physical shift in the floor plate to the north, which has been developed to provide a clean relationship with the adjoining property. The linear element is terminated by curved ends, one closed and one open mirroring the existing arched form of the brick base below.
A vertical plane of glass to the primary staircase/core connects the new and existing elements. This breaks through the dominant red brick arches of the existing building and helps 'sign' the newly located entrance.
The existing facade of the existing building is uplifted by the installation of new curtain walling, replacing the dated dark brown tinted glazing and spandrel panels with a high performance neutral glass and minimal spandrel panel, increasing natural daylight to the offices and creating a far lighter appearance to the whole.
Environmentally the new building achieved a BREEAM very good. New M&E systems incorporated into the design provide low running costs alongside the improved thermal performance of the building.
Structurally a limited amount of strengthening works were required to enable the addition of the new floors which add 15 000 sq ft to the existing total.