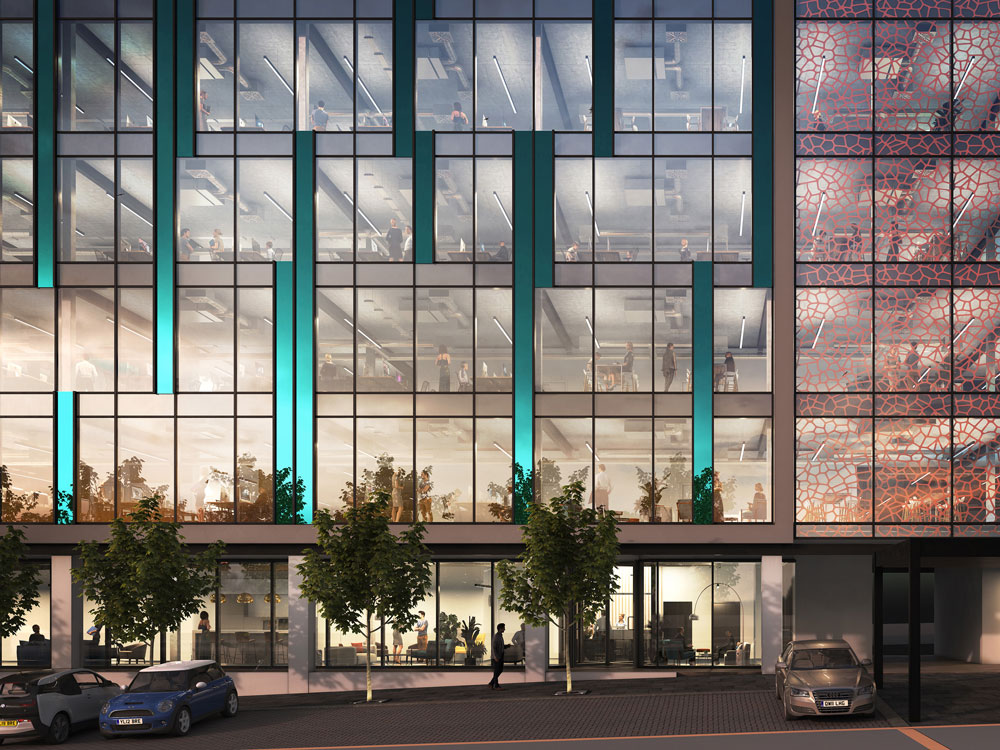

Works to Genesis House in Milton Keynes have been considered previously by Think Architecture whereby this vacant 39,000sqft office building in Central Milton Keynes is refurbished and brought back to market.
This latest proposal, responding to latest market requirements, sees the building stripped back to frame and floors and an additional floor of office accommodation added to provide a total of 48,000sqft of office accommodation. The refurbishment works also include the installation of a new high-performance building envelope, replacement of M+E equipment and an internal refit. Exploiting this highly visible site by creating a landmark building has been a key driver to this proposal.
The envelope design will see the energy efficient curtain walling punctuated by feature mullions and coloured panels, the latter offering a degree of shading and increasing thermal performance. The location of the building entrance will be revised to make it more prominent and will be further emphasised by the cladding feature above. Removing the extension to the Milton Keynes Porte Cochere will also assist in making the entrance more visible. Alterations are also proposed to the reception area, increasing it in size, providing co-worker and green travel facilities.
The arrangement of roof top plant accommodation has been updated in line with the requirements of the proposed reverse cycle heat pumps. In conjunction with the improvements to thermal performance and solar control that will be delivered by the replacement envelope the M+E refit will deliver a huge reduction in the running costs making the building a very sustainable workplace.
With the recent grant of Planning Approval for this project, Think Architecture looks forward to working with the client and team to deliver this exciting project.
View the latest Genesis House brochure here