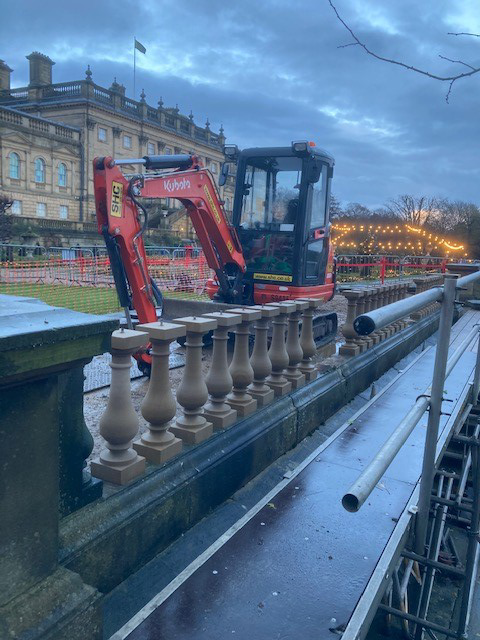

Think Architecture are involved with a series of projects at Harewood House a couple of which are described below:
Think Architecture have just started work on the restoration of the south terrace balustrading and undercroft at Harewood House for Harewood House Trust following a successful grant application by the Trust.
Works include the renovation of the original stone balustrading which is suffering from nearly 180 years of Yorkshire weather and the vaulted undercroft to the western corner. Over 450 stone bottles will be replaced with new ones, together with replacement pier stones where these are badly eroded. The vaulting works include applying a new waterproofing layer over the original perished leadwork and steel strengthening works to the original brick vaulting. Works are due to complete in the early Spring of 2021 when the terrace will be fully opened to visitors so that they can once again enjoy the magnificent views over the Capability Brown landscape. The original terrace was by Charles Barry, architect of the Houses of Parliament.
Think Architecture are working with Dobson Construction Ltd of Ilkley on this project.
Think Architecture were involved with the design of the repair works to the Grade 2 listed Ice-House at Harewood House.
Initial inspections suggested that the stone skin to the outer face of the Ice-House chamber was in danger of collapse, whilst the internal brick chamber appeared intact. The damage to the stone wall was visible through several open cracks across the face of the stonework and from the displacement at the base of the wall, the likely cause of this movement being inadequate foundations on man-made ground.
The works involved taking down the external stone wall, excavating the ground to find firm sub-base and then placing a new foundation followed by rebuilding the stone outer skin wall.
Think Architecture worked with Dobson Construction Ltd of Ilkley on this project.