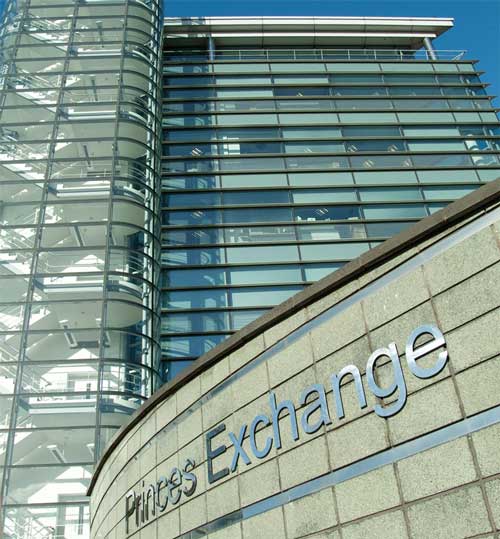

BCO Regional Winner
Princes Exchange was built on land formerly occupied by railway sheds and yards and was made available by Railtrack to the developer, Teesland, as part of an overall development agreement that also saw the refurbishment of the adjacent North Concourse.
This plot of land with great visibility from City Square and close proximity to Leeds City Station was identified as a prime office site and as such the agenda was set to achieve a landmark building.
The building was designed and delivered jointly by Simon and Jonathan whilst at careyjones architects. The striking triangular plan form of the building was driven by the unusual shape of the site dictated in part by the River Aire which runs underneath the station. Indeed the vast majority of the station complex is built on Victorian Railway arches that span over the River Aire.
The building was designed so that the height of the core provides visibility from City Square with the entrance located off a newly created piazza adjacent the Railway Station's western entrance. This piazza also forms the access to the Riverside Walkway which then drops pedestrians down to riverside level allowing access to other sites to the West.
A Permasteelisa unitised curtain wall system was chosen to enclose the envelope with aluminium rainscreen used to solid core elements. The 100,000 sq ft of office accommodation provides the Leeds Headquarters for a national legal practice.
This building has made a most significant contribution to the regeneration of the centre of Leeds, and the redevelopment of the riverside as the new "west end" business district of the city.