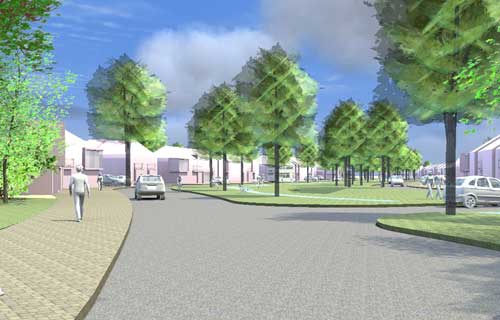

Following our initial strategic studies of Thorp Arch Estate for Rockspring Hanover Property Unit Trust, think architecture where commissioned to further evolve the masterplan for a new residential settlement on the Estate.
Initial studies focused on the large vacant site forming the western side of the Estate, alongside a smaller site on the western periphery. This created a new village of 1150 homes supported by a new primary school and green infrastructure.
Following a plans panel presentation RHPUT were encouraged to set up a consultative forum with the three local parish councils, local ward councillors and the large businesses adjacent to the Estate in order to develop further the Estates future and relationship with the surrounding settlements and employment base.
The Consultative Forum was formed in the autumn of 2012, with regular meetings held over the following year discussing a wide range of issues and topics relating to the future vision for the Estate.
The advantage of developing a large settlement on the under-utilised brown field land of the Estate to alleviate pressure on the green belt as part of the requirement to provide up to 5000 new homes in the north east quarter of Leeds was realised by the Forum, and further studies were undertaken to realise the full potential of the Estate alongside the provision of a new relief road to take the Estate traffic out of the local villages.
The resulting masterplan consolidates the employment uses to the south of the Estate, highlighting both new build and refurbishment opportunities. The new residential settlement to the north of the Estate now provides up to 2000 new homes, supported by a 2.5 form entry primary school, a new village centre providing local services and amenities, a new community sports pavilion and playing pitches together with extensive green space providing both formal and informal recreation space alongside the required ecological mitigation, including retention of the historic earth bunding to the former munitions factory.
A new relief road to provide improved access to the Estate, whilst removing traffic from the local network was proposed; with the existing cycle and footpath provision to be extended providing excellent connectivity both within and surrounding the Estate.
The set of design characteristics for the new village are based on a combination of the local vernacular, the key characteristics of the former Royal Ordnance Factory, including the grid layout and retention of a process line of former blast mounds, and the green infrastructure that runs through the new settlement.
This scheme was minded to approve by committee subject to 106 negotiations and procurement of the land for implementing the relief road in late 2012.
The School
As part of the proposed 2000 home masterplan think architecture also completed an initial feasibility study illustrating a phased approach to the school provision, commencing with a single form entry school and growing to a 2.5 form entry school upon the completion of the masterplan build out.
These studies were based on reusing one of the more interesting buildings remaining from the sites past use as a Royal Ordnance Factory. Queen Mary House became the headquarters for George Moores furniture Group in the 1960's and is currently used as a showroom.
The buildings plan form and framed structure are ideal for conversion to as a school, and with the addition of a new hall facility and linking structure would provide a central resource and required dining areas.
The initial school building in its smaller form could be utilised jointly as a nursery school to fully utilise the space in the early years of the new villages’ growth. The completed school would incorporate an additional classroom block together with an extension to the school hall facility, to form studio space.
The school would benefit from a prime location within the village; adjacent to the proposed village centre. Excellent access is provided through a series of proposed footways and cycle routes, together with car parking and drop off facilities. The site offers a full range of hard and soft play/ activity areas for the differing age groups including a playing pitch.
The Health & Innovation Park
As part of the larger studies undertaken for the site, think architecture also developed plans for a new Health and Innovation Park at the Thorp Arch Estate. These proposals included the redevelopment of part of the former munitions factory; providing flexible buildings to tenants set in a parkland setting.
Careful consideration was given to the relationship between built form, infrastructure and landscape to ensure that as much of the unique character of this site is maintained for the benefit of the buildings occupiers.
In developing an appropriate strategy, the framework of perimeter roads and large established trees to the centre of the site suggests a layout where parking and vehicular access is kept to the perimeter, and that a strong 'green spine' is taken through the centre of the site to act as a key unifying feature.
This central green spine is then supplemented by a 'softer' landscape framework that crosses through the spine and links to the perimeter access zone. The resultant building zone allows a highly flexible plan that has the ability to cater for a wide range of building sizes, whilst maintaining the parkland setting.